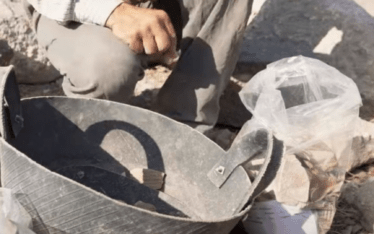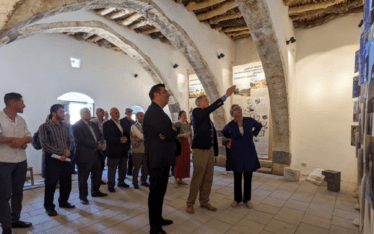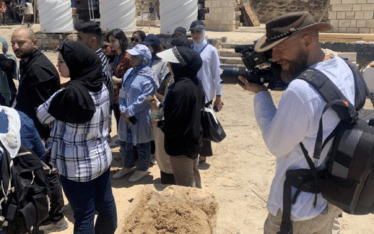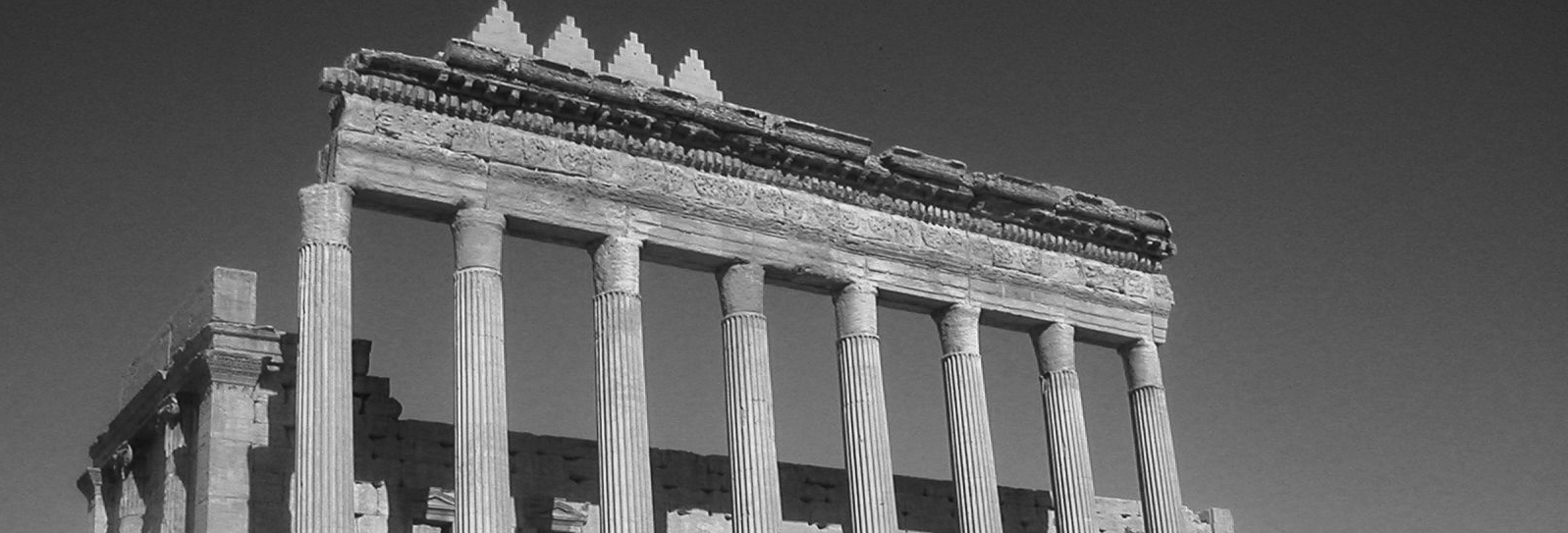
A new roof for the Madafeh in Jordan | Training programme in building preservation
- Home
- A new roof for the Madafeh in Jordan | Training programme in building preservation

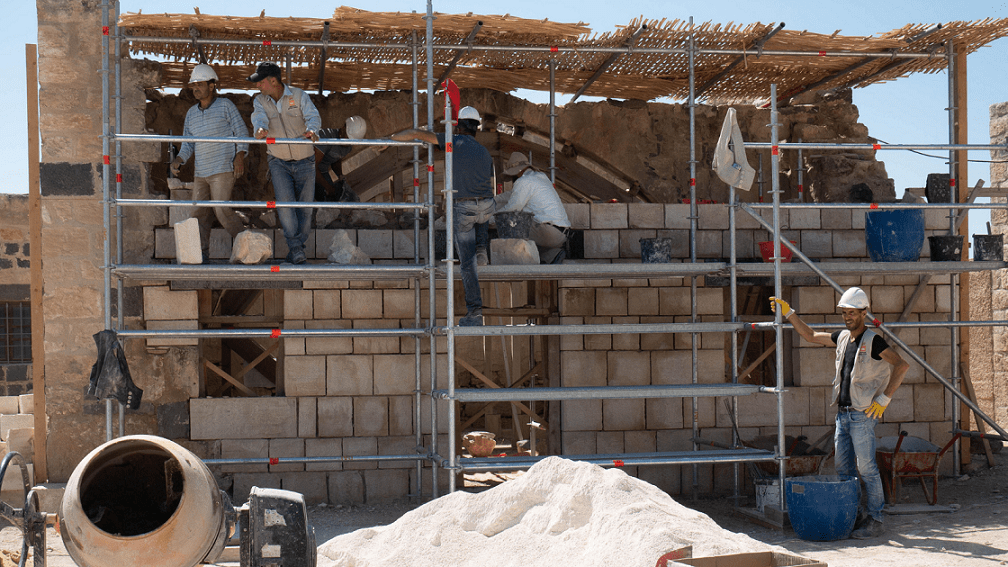
Since 2016, the German Archaeological Institute (DAI) in cooperation with the Department of Antiquities of Jordan has been providing training courses in ancient Gadara and the neighbouring modern village of Umm Qays.
The training – in stonemasonry techniques and essential skills relating to building preservation and consolidation – has been taking place since 2019 in a partly destroyed courtyard building in the historical centre of the upper village (known as Hara Foqa) of Umm Qays. As part of the training, the building is being gradually restored in line with conservation standards.
The training programme was continued with great success in 2021 as part of the KulturGutRetter initiative of the Federal Foreign Office. The aim of the programme, scheduled to run until 2024, is to develop and establish a training centre and workshop for craftspeople in the field of building preservation (above all, stonemasonry and carpentry). On the courses the participants work alongside their trainers on the restoration of a historical courtyard building, and in the process learn about historical and also modern building methods. The plan is for the courtyard building, referred to in German as the Werkhof, to become a kind of base – Anchorage – for training programmes on the preservation and consolidation of buildings, with an impact throughout the region.
A central item on the programme for September and October 2021 was the rehabilitation of the former guest house, a kind of a family assembly hall, known as the Madafeh. The focus lay on rebuilding the almost completely destroyed north facade and on reconstructing the historical roof following an evaluation of the present state of the structure.
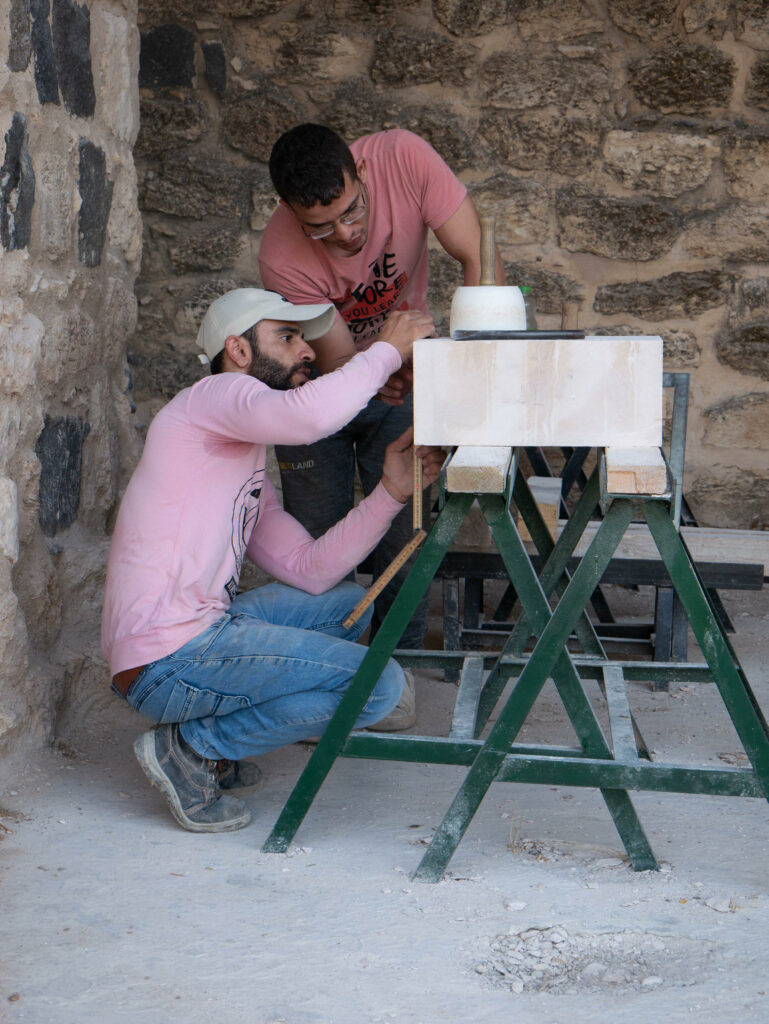
The planning had been done in coordination with Jordan’s Department of Antiquities back in 2019, so that work could commence immediately this year.
Taking part in the 2021 programme were nine men from the locality, among them Syrians who had fled to Jordan. They were instructed and supervised by four experienced craftsmen Tobias Horn, Ronny Brühl, Peter Sistig and André Gravert. Ten workers who had taken part in one or several training courses in the preceding years were responsible for doing the actual building work. A further eight young men completed this year’s basic course and received instruction in stonemasonry techniques.
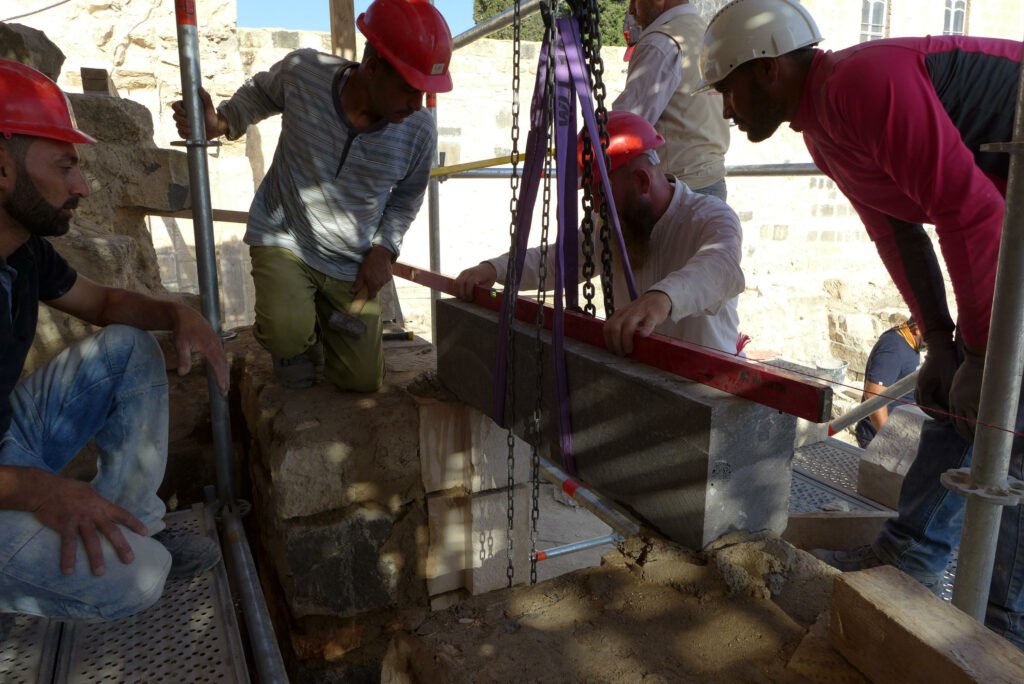
The fact that the training course took place simultaneously with the building preservation programme resulted in synergies that promoted productive collaboration and represented a considerable additional benefit both for the course participants and for the work that was done. For example, the people on the stonemasonry course, while being instructed in practical stoneworking, were also able to become acquainted with the complex measures undertaken to restore and rehabilitate the courtyard building and, where needed, were actively involved in the building process.
In terms of its appearance, the finished north facade of the Madafeh is modelled on historical specimens in the immediate vicinity; likewise, in terms of execution it features double-shell (cavity) walls. For the better legibility of the reconstructed sections, only new stones were used in the external shell of the facade. The basalt and limestone blocks that were required were machine-cut to a suitable size, then worked by hand (i.e. hewn and pointed) on the building site by people taking part in the basic course, and finally laid in the facade masonry by experienced workers. The various steps of the construction process were repeated and consolidated so that in the end the participants were able to carry them out independently.
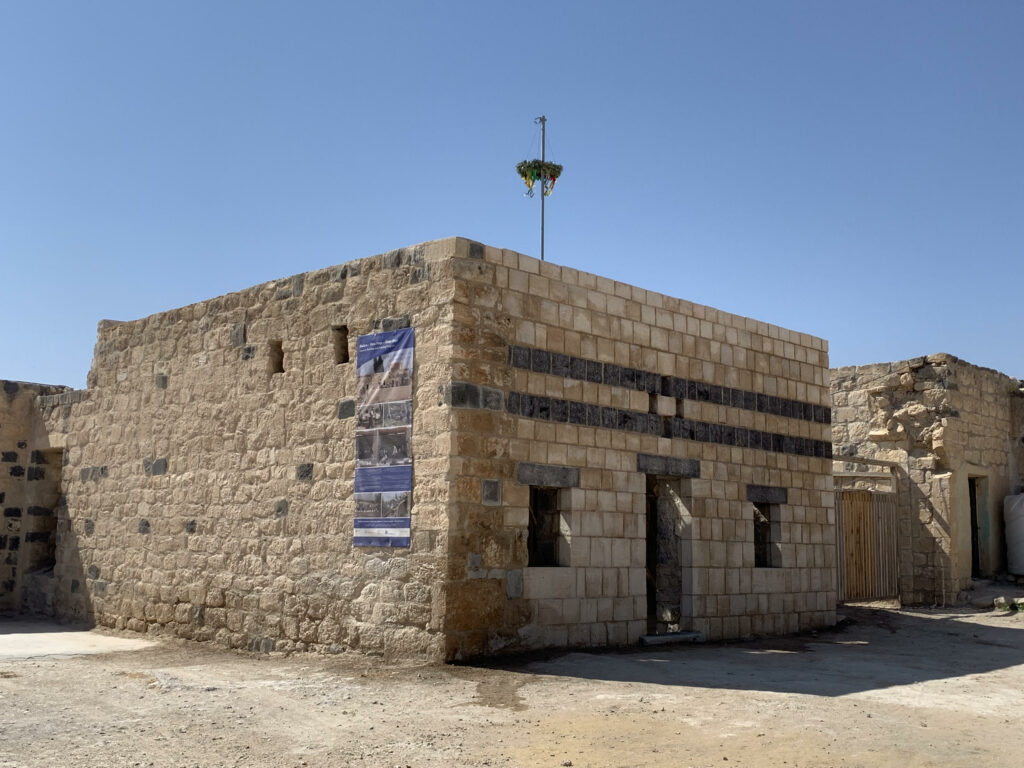
The making of the historical Earth-Roof-Construction presented the team with particular challenges. While the precise construction of the roof was already known as a result of in-depth examination that had been conducted in advance, there was a lack of knowhow when it came to the steps of the building process. A trial construction helped in the assessment of material behaviour. In close cooperation with the Construction Engineer Axel Seemann, the individual steps and the mixture ratio of the layers were gradually optimised during operations, with the result that lost knowhow was developed anew and rehabilitated. Two participants who live in the Umm Qays area were involved in the construction process from start to finish in order to ensure long-term maintenance of the roof and to anchor the newly generated knowledge about construction and care of the roof in the locality.
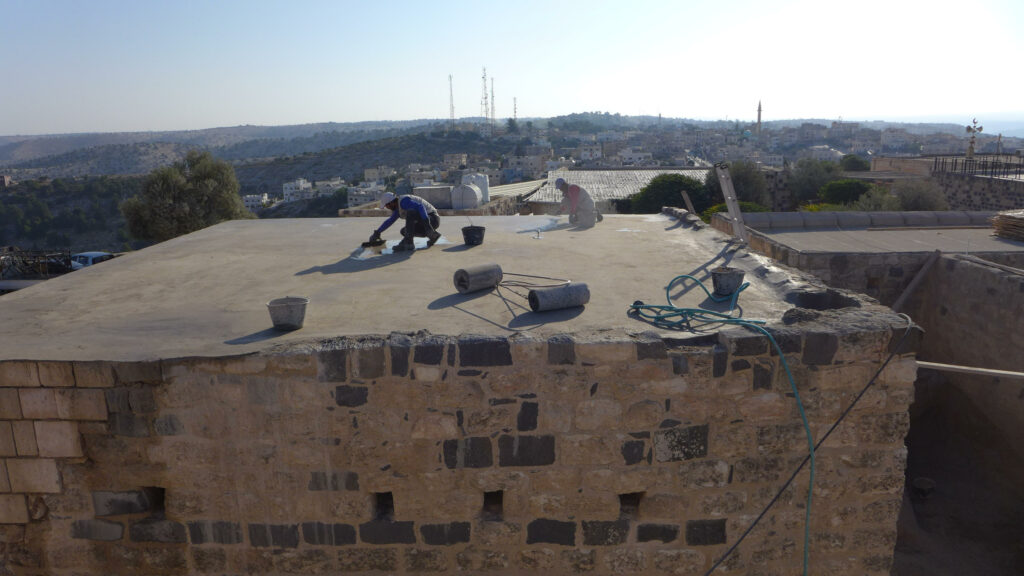
Both the facade and the roof were finished in the allotted time. On 7 October 2021 the topping-out ceremony was held, following European tradition, in the presence of important local representatives and all the people involved in the construction work. Next year the interior of the building will be completed, and the door and windows will be fitted. The plan is for the interior, which measures approx. 60 m2, to be used as an exhibition space in which the work carried out on the Werkhof site will be presented in temporary exhibitions and displayed by the building itself.
Organisation of the training programme:
The project “Planning and concept development: building preservation as training programme” was carried out as part of the KulturGutRetter initiative at the German Archaeological Institute (DAI) and was financed by the Federal Foreign Office.
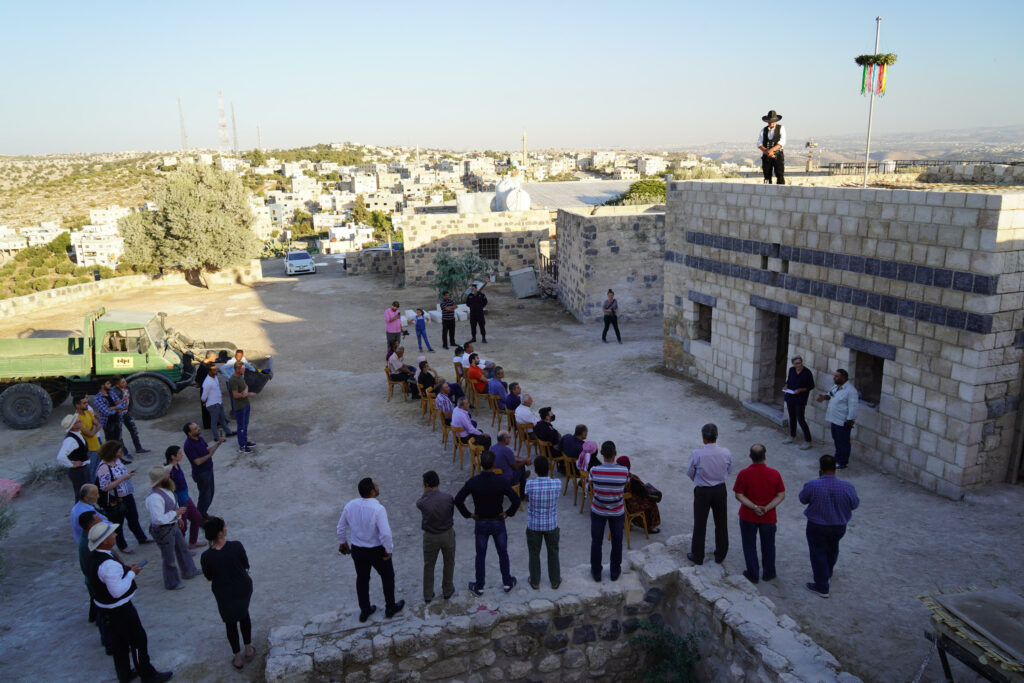
Management and implementation:
The German Archaeological Institute: Damascus Branch and DAI Research Unit in Amman in cooperation with the Department of Antiquities of Jordan
Contact:
Dr.-Ing. Claudia Bührig, head of the Damascus Branch and DAI Research Unit in Amman, Claudia.Buehrig@dainst.de
Olga A. Zenker M.Sc., planning and coordination, Olga.Zenker@dainst.de
Title image: Umm Qays/Hara Foqa (Jordan). Building preservation as training programme.Madafeh, the facade is rebuilt, September 2021 (DAI, project Hara Foqa. Photo: O. Zenker).
Archaeological Heritage Network is made possible by many national and international partners. The Federal Foreign Office and the Gerda Henkel Foundation supports the network.
